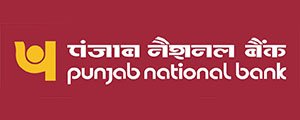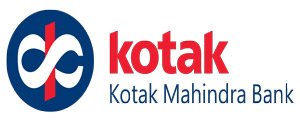
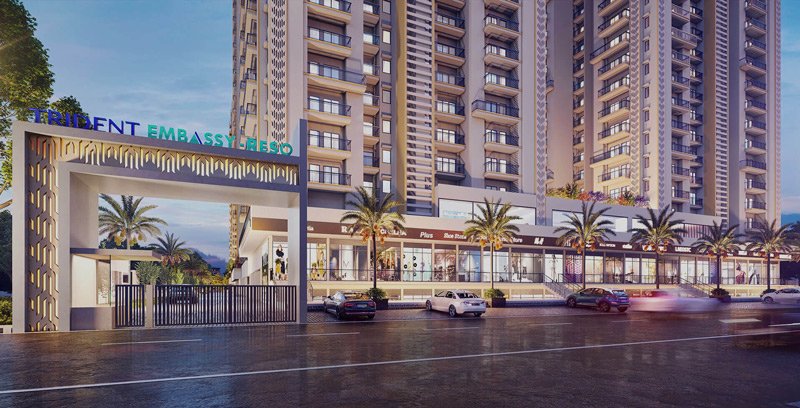

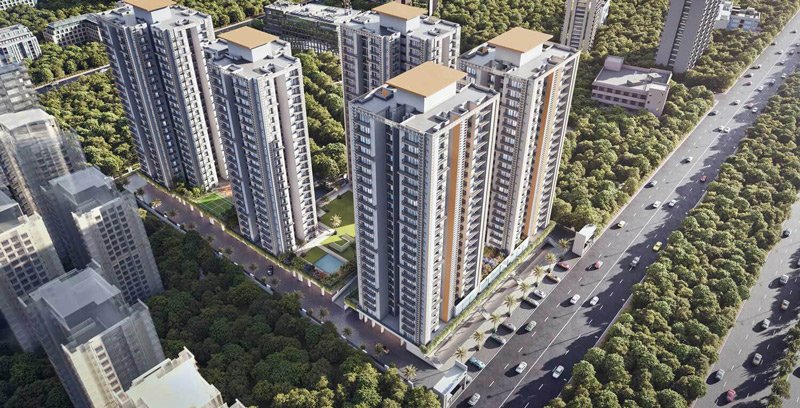
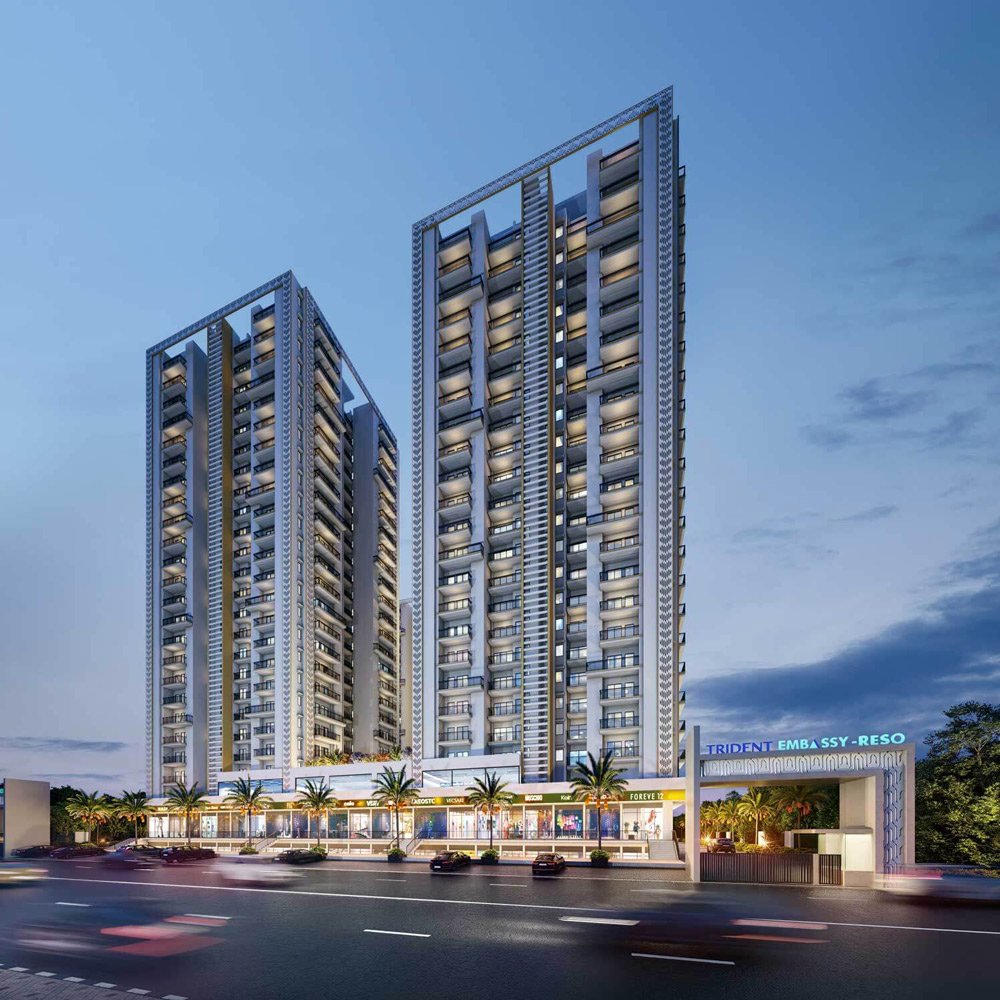
The goal behind the Trident Embassy Reso residential development was to create homes that will bring value and delight to future generations. Providing luxury 2, 3, and 4 BHK apartments to clients, together with a sizable commercial centre equipped with an extensive array of services. The residential property offers tenants top-notch living conditions and is furnished with contemporary conveniences.
The RERA-approved project Trident Embassy Reso has development ID UPRERAPRJ785019 and is planned as an earthquake-resistant RCC framed structure. It is also an IGBC certified green building. Buy premium 2/3/4 BHK apartments at Trident Embassy Residences today. The floor plan of Trident Embassy Reso offers more larger and more roomy rooms that are ideal for your budget: 2 BHK + S available in sizes 1272 and 1285 sq. ft; 3 BHK available in sizes 1375 and 1405 sq. ft; 3 BHK + S available in sizes 1625 and 1655 sq. ft; and 4 BHK available in sizes 1892 and 1922 sq. ft. Book now a premium dream homes the captivating development view.
Learn about the features and specifications of the Trident Embassy Reso Noida Extension, including the exterior texture paint, internal POP finished walls and plastic emulsion paint, lift cladding, granite/marble, and external texture paint. Know more about Trident Embassy Reso Price List and Possession Date please call our experts who will provide you all details.
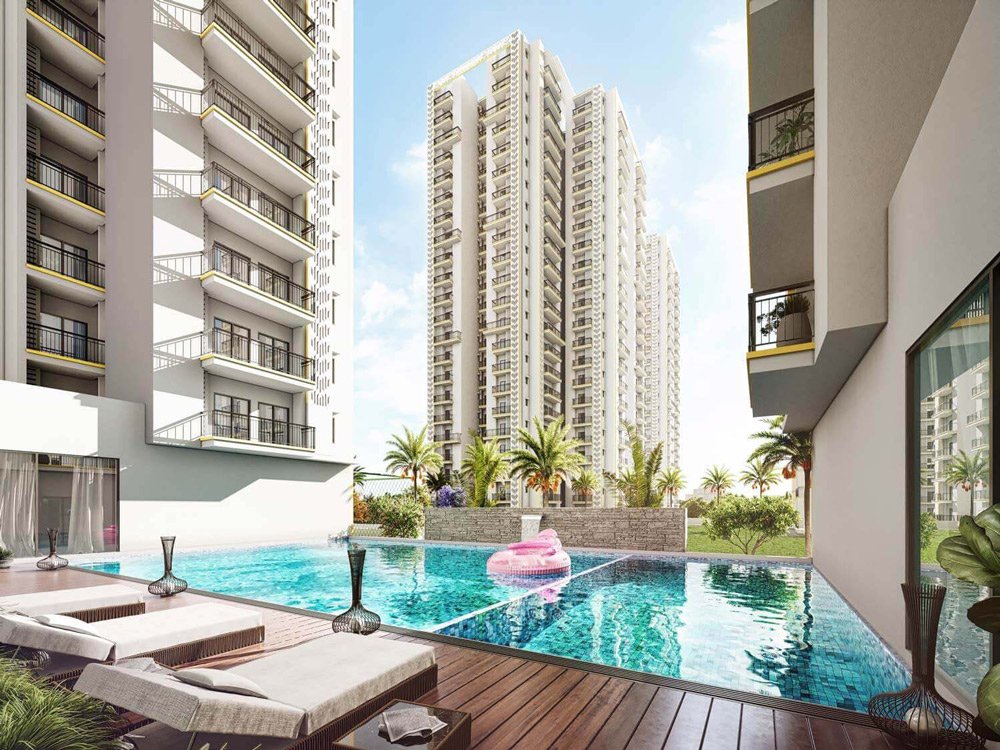
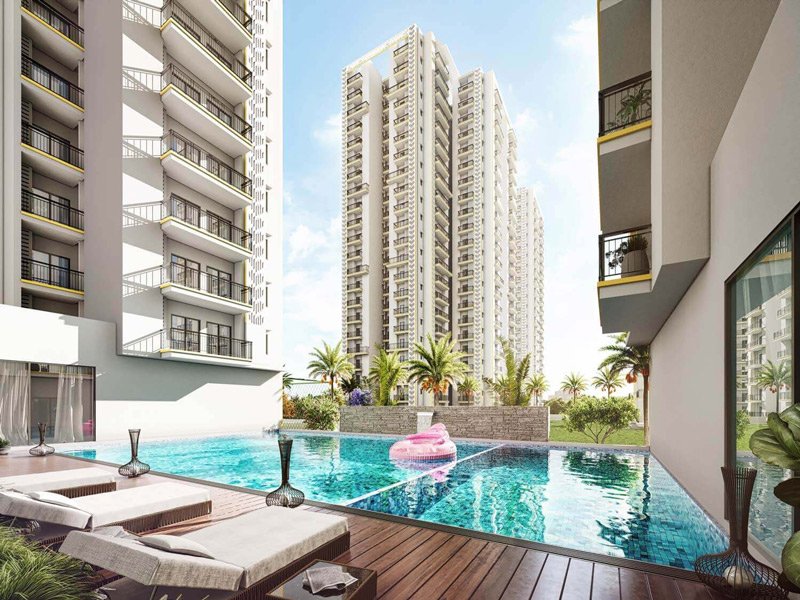












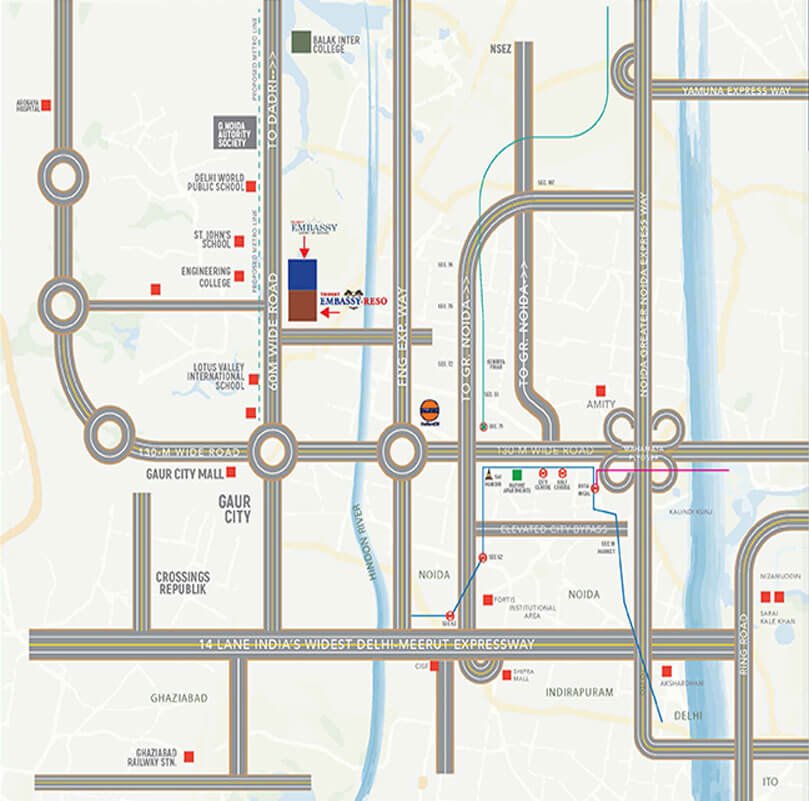

Established in 2008, Trident Realty is an innovation-led, future-focused real estate developer. The company has been a pioneering force behind the rapidly changing skylines of NCR, MMR & Tri-City (Chandigarh), with its footprints across residential, retail, commercial and hospitality sectors. With the spirit of innovation and modern technology at its core, Trident Realty within a decade, has carved a niche for itself by setting industry benchmarks for quality, robust engineering, and in-house research. Transparency, uncompromising business ethics and unswerving commitment to organisational values in every aspect of its business, are the exceptional attributes that have made Trident Realty one of the most preferred real estate brands.

